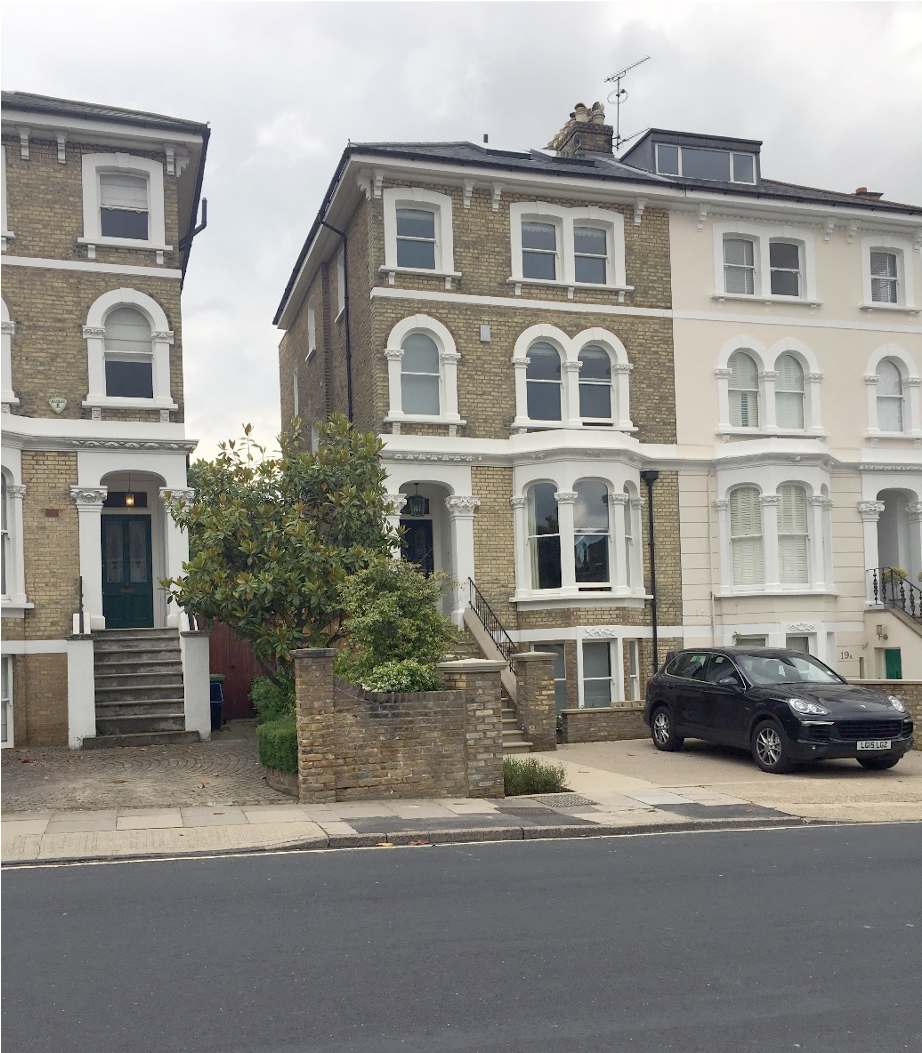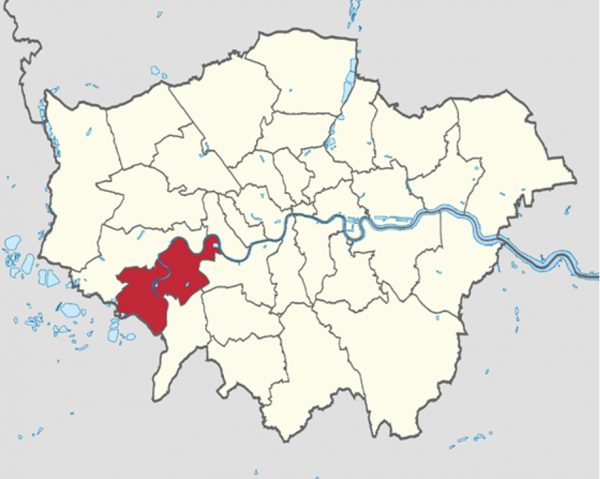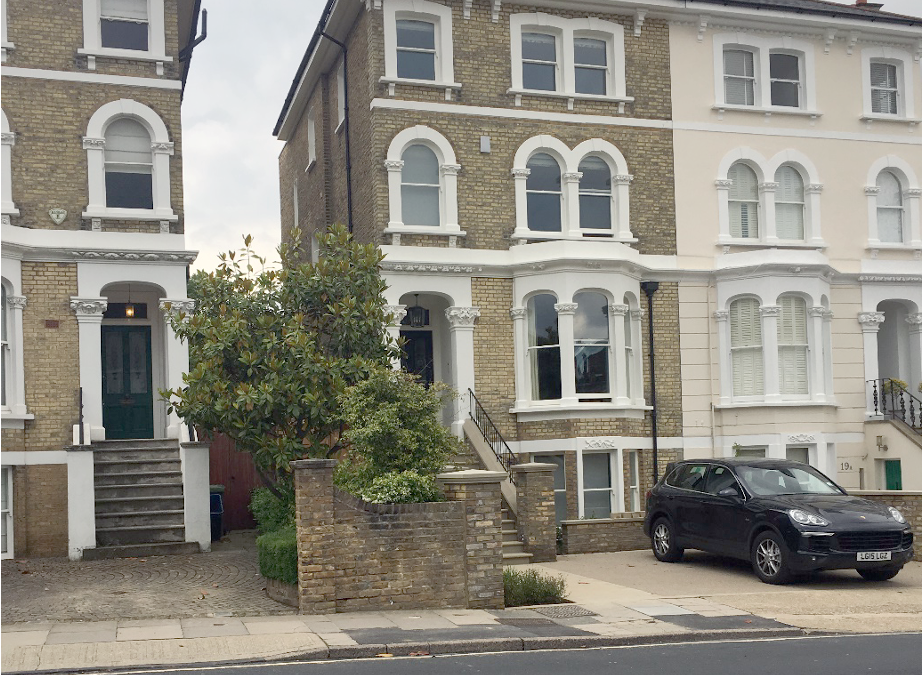If at first you don’t succeed… Try, Try Again!
8th February 2024
Geoenvironmental • Geotechnical • Specialist Services
Our Client

Preliminary-Assessment
 The London Borough of Richmond’s Basement Development policy requires a series of investigation and reporting elements. Firstly, a Basement Impact Assessment (BIA) was undertaken. A BIA is a purely factual desk based, site-specific report that reviews a proposed development and its impact on the site and the local area. It is used to assess the hydrogeological, hydrological and geotechnical impact of the basement. This helps form a screening/scoping assessment of potential risks.
The London Borough of Richmond’s Basement Development policy requires a series of investigation and reporting elements. Firstly, a Basement Impact Assessment (BIA) was undertaken. A BIA is a purely factual desk based, site-specific report that reviews a proposed development and its impact on the site and the local area. It is used to assess the hydrogeological, hydrological and geotechnical impact of the basement. This helps form a screening/scoping assessment of potential risks.
Previous works had been carried out, however due the construction phase on-site, former borehole groundwater monitoring wells had been lost. The first round of investigation therefore comprised the drilling of one Windowless Sampler trial hole to a depth of 8.30m bgl, geotechnical testing and sampling was undertaken to inform the design of the structure.
Intrusive investigation determined the site was located upon superficial soils of the Boyn Hill Gravel Member and then bedrock soils of the London Clay Formation. These ground conditions varied from those expected from the BIA as no superficial deposits were expected to be encountered. It was recommended to the client that a stricter programme of groundwater monitoring was then undertaken to gain better information of seasonal groundwater changes upon the proposed development.
Our Challenge
The Ground & Water Approach
Ground & Water was then commissioned to undertake the FRA, and using the on-site soil data already gathered, which highlighted the variance in ground conditions, we were able to fully assess the impact of the sites location in the TCA. The FRA was submitted to the local authority and was accepted with no return comments.
After a prolonged period of time the client got back in touch. The project had again stalled due to the planning process. The neighbouring residents had commissioned a firm of structural engineers to review our repots and offer comments as part of their formal objections. Due to these objections, the local authority requested the submission of a Ground Movement Assessment (GMA). A GMA is a technical report that involves predicting and calculating tensile strain induced movements in nearby buildings caused by the development of the basement structure. It should be noted that the GMA was not undertaken during the initial Ground Investigation (the BIA reporting phase) because as per the London Borough of Richmond’s Planning Advie Note: Good Practice Guide on Basement Developments (May 2015); “GMA’s are only required for basement developments underlying or adjacent to listed structures”, which the development was not. Regardless of the planning process technicalities, using the existing knowledge of the site and in unison with the Structural Engineering team we undertook the GMA and attained an acceptable level damage to the neighbouring properties.
After a further period of time the client reached out again. The planning still had not been granted regardless of the previous phases of reporting having all been accepted by the local authority’s technical review team. Due to the local objections the case had been referred to a planning committee meeting held at the local authority’s town council meeting. At the council meeting, the planning application and all phases of reporting was scrutinised by the committee board and all objectors to the development. Ground & Water’s lead engineer on the project fielded a number of questions and provided technical answers to the committee members an objector’s questions. A key objection to the development was the impact on the neighbour’s disabled child due to the noise of the construction phase. At the meeting this was discussed, and the project team worked to devise a strategy of reduced working hours during the key hours of the day, meaning no works would be undertaken while the child was at home.
The Outcome
