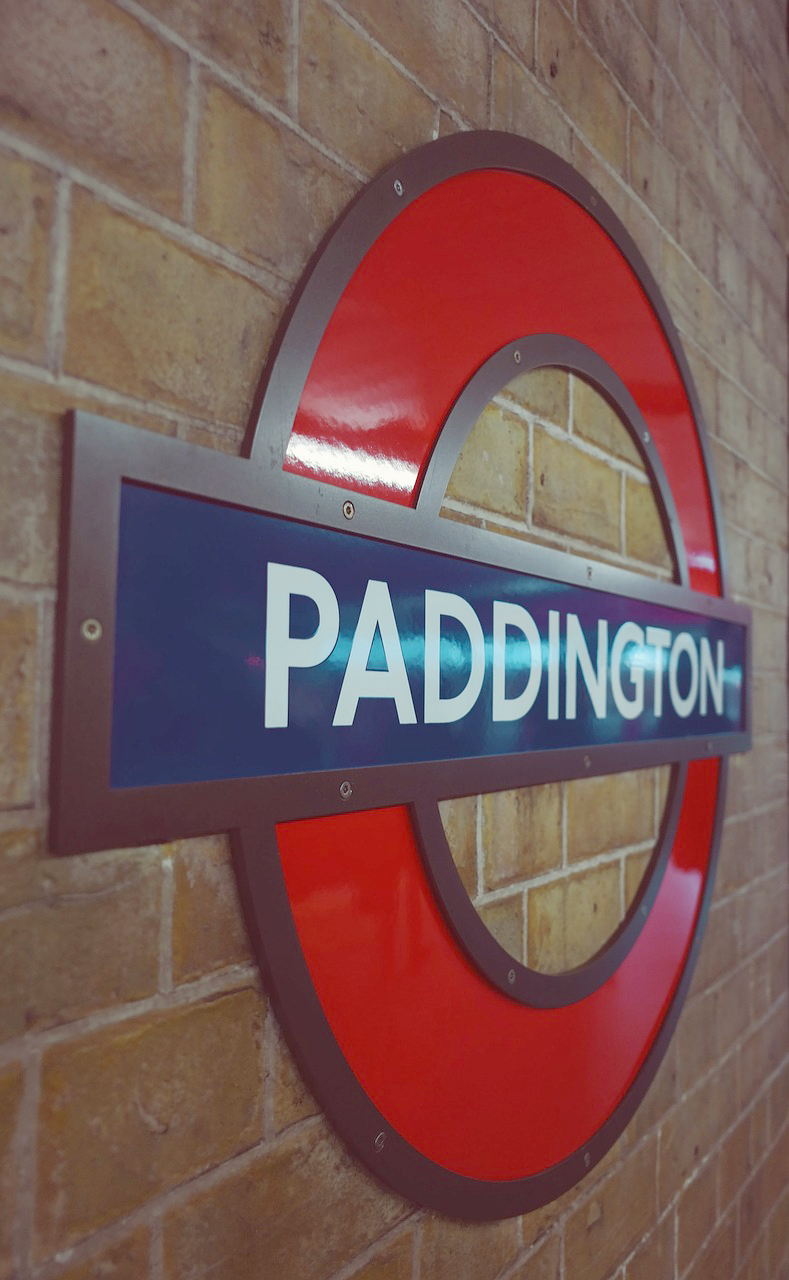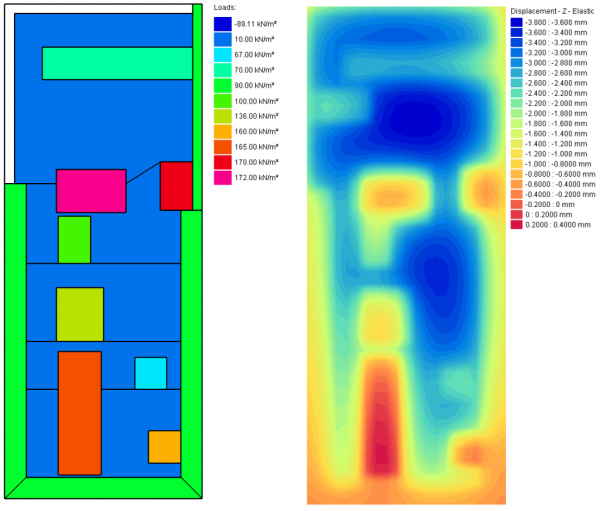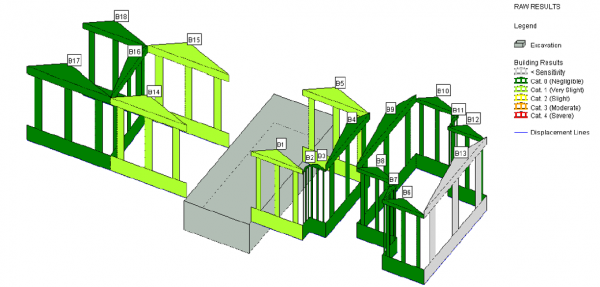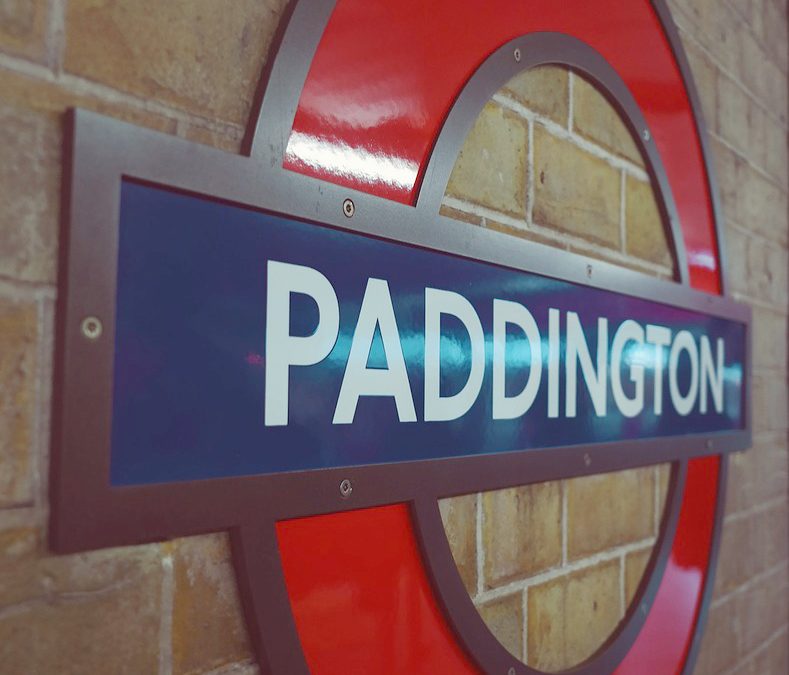All done in time for tea and marmalade sandwiches
14th February 2024
Geoenvironmental • Geotechnical • Specialist Services
Our Client

Preliminary-Assessment
Our Challenge
The proposed development comprised the construction of a full footprint basement, extending to both the front and rear of the property. The dimensions of the basement are approximately 9.20m wide in the centre of the basement by 23.00m long (including wall thicknesses). The basement would be founded at a depth of ~4.69m below existing lower ground floor level (blgf). The proposal from the outset was to have a combined foundation approach including underpinning existing wall sections as well as a small section of piled retaining walls where the basement extended out beyond the existing footprint of the building.
The Ground & Water Approach
A suite of soil testing, ground gas monitoring and vapour monitoring was undertaken on-site and determined that no remediation requirements were required for the proposed development.
 Basement Impact and Ground Movement Assessments
Basement Impact and Ground Movement Assessments
Upon submission of the findings of the Phase 2 Site Investigation our client was then able to progress with the initial geotechnical design elements of the basement and issue Ground & Water with finalised basement plans including detailed drawings showing the dimensions and loadings of retaining walls and internal slab loaded points. From this Ground & Water was able to produce an exact layout of the proposed basement including the piled wall section as shown in the figure below. The output of the settlement and heave analysis allowed Ground & Water to tailor the requirement for heave protection measures to defined areas.
The Ground Movement Assessment was also tailored to take into consideration the detailed foundation scheme. Using typical analysis incorporating both the horizontal and vertical CIRIA curves for installation within earlier models identified Category 2 damage, in accordance with the Burland Damage Categories, to the front and rear neighbouring property walls. This was considered to be overly conservative given the underpinning method for the vast majority of the basement construction. Therefore, the utilisation of an excavation only curve for the installation reduced the damage to Category 1 (Very Slight). This was thought to be a more realistic analysis, in line with the Construction Method Statement.

The Outcome
